House - For sale
$1,000,000 Saint Sauveur
- House
- 17 rooms
- 5 bedrooms
- 4 bathrooms
- 1 powder room
Two or more storey - 95 Av. de la Vallée
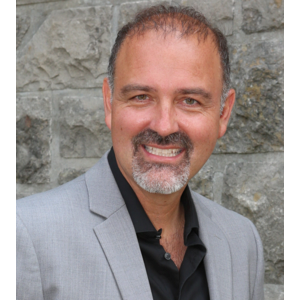
Magnificent house located in a peaceful area of the village of St-Sauveur, at the foot of the ski slopes. This spacious property is a gem sought after by foreign investors and buyers. The current owners have carefully renovated the interior, offering a sumptuous kitchen and cozy living room with fireplace. Enjoy the luxury of an in-ground spa and 4-season veranda, perfect for relaxing all year round. The master bedroom includes a secret walk-in closet, adding a touch of mystery to this modern and comfortable home. An opportunity not to be missed for those looking for an elegant refuge in the Laurentians.
Welcome to this sumptuous residence nestled in a quiet enclave of the picturesque village of St-Sauveur, on the edge of the popular ski slopes. This upscale neighborhood attracts not only investors but also international buyers looking for luxury and comfort.
From the moment you enter, you will be enchanted by the scale and refinement of this residence. The current owners have meticulously modernized every corner, providing a living space where comfort and elegance blend harmoniously. The kitchen, a true centerpiece, is a masterpiece of contemporary design, equipped with the latest technologies to satisfy the most demanding gourmets.
The living room, bathed in natural light, invites you to relax with its central fireplace, creating a warm and friendly atmosphere, ideal for winter evenings with family or friends. Adjacent to it, a four-season veranda offers a breathtaking view of the carefully landscaped garden, including an in-ground spa, a true oasis of relaxation to recharge your batteries in complete privacy.
The master bedroom has a big surprise in store: a secret room, used as a walk-in closet by the current owners, but which evokes stories from the most famous novels, adding a touch of mystery and fantasy to this elegant residence.
Finally, let yourself be seduced by the decorative details, notably the bear skins adorning the walls, evoking enchanted winter evenings in front of the fire, followed by invigorating dips in the spa.
In summary, this residence offers a perfect blend of modernity, comfort and conviviality, creating a real cocoon where life is good. Don't miss the opportunity to turn your dreams into reality. Make an appointment today to discover this rare gem in the magnificent Laurentians.
INCLUSIONS
Light fixtures, appliances (oven, fridge, dishwasher), blinds, rods, and curtains.
EXCLUSIONS
The two electric vehicle charging stations, washer, and dryer.
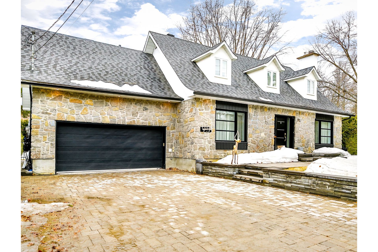
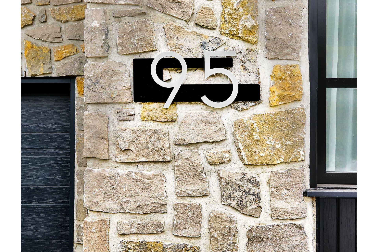
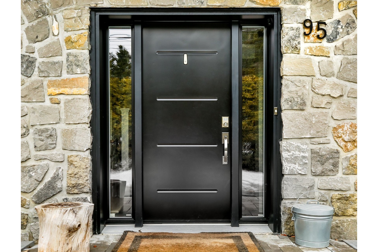
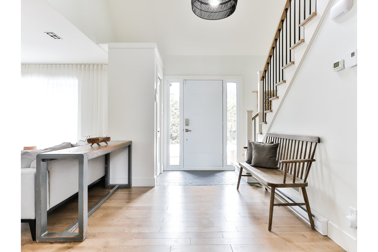
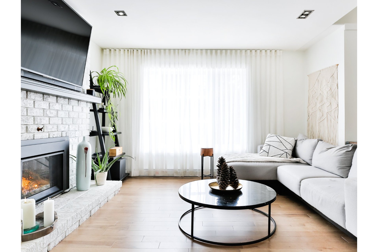
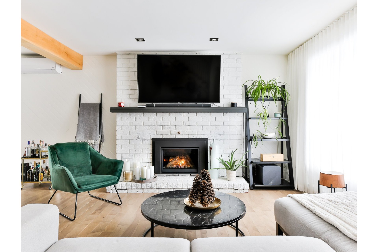
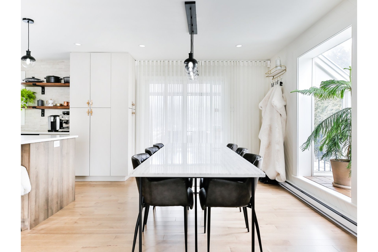
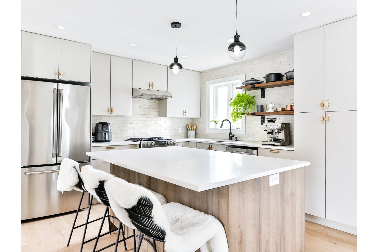
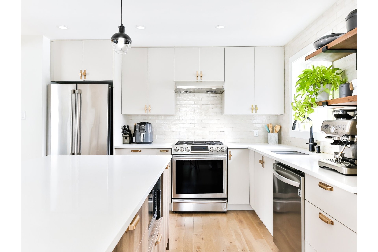
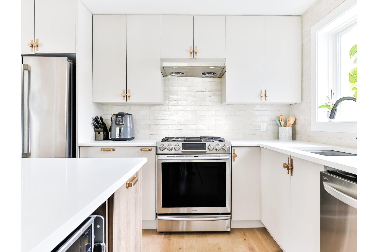
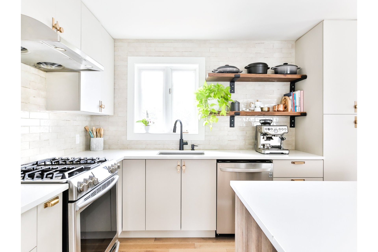
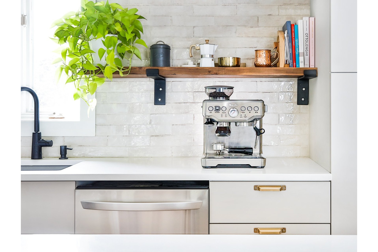
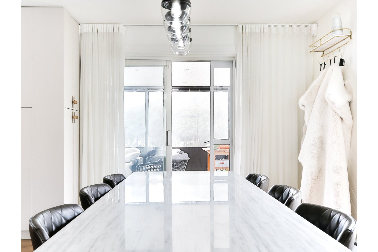
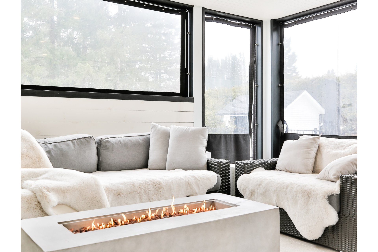
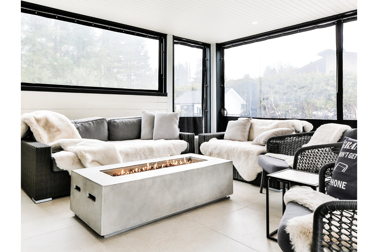
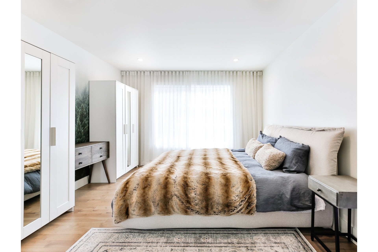
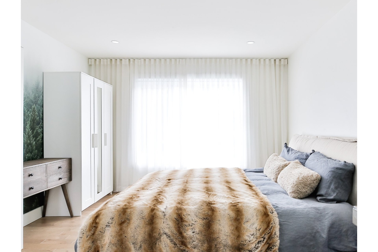
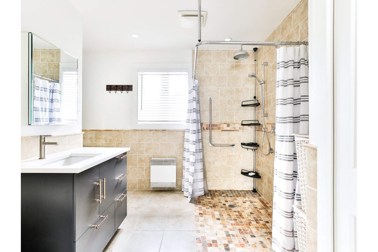
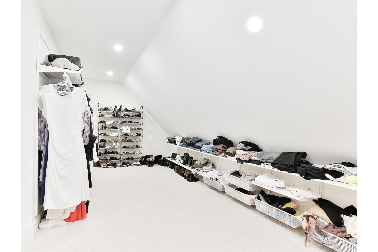
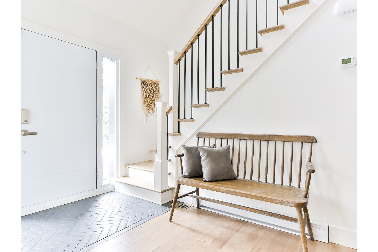
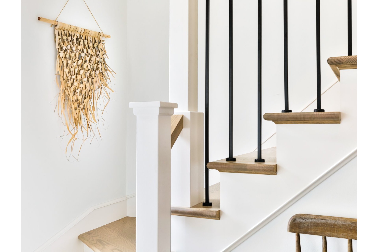
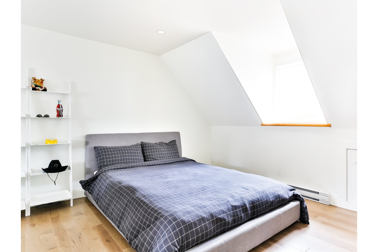
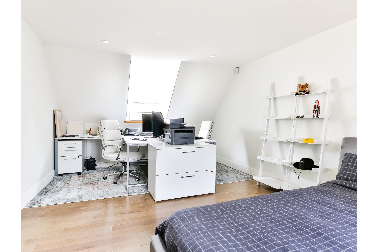
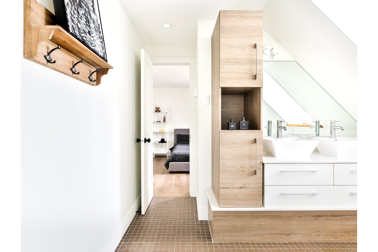
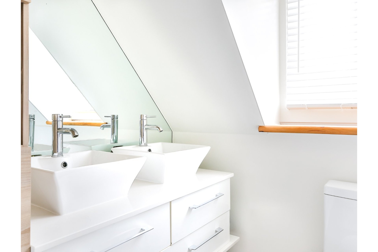
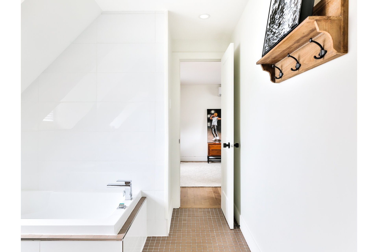
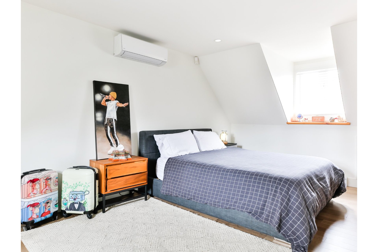
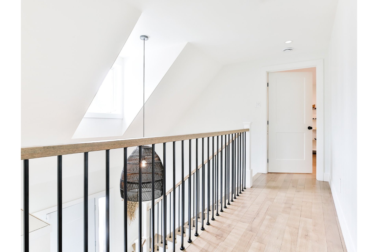
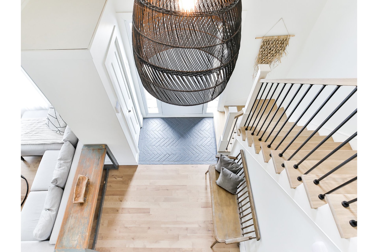
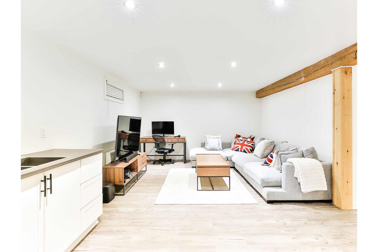
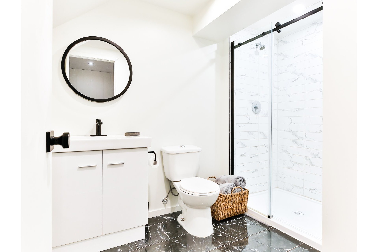
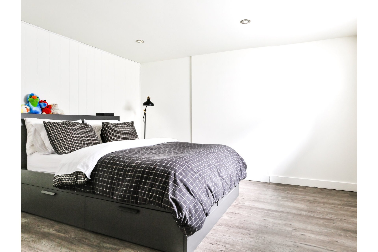
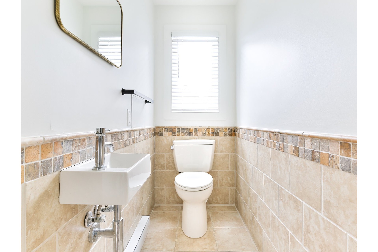
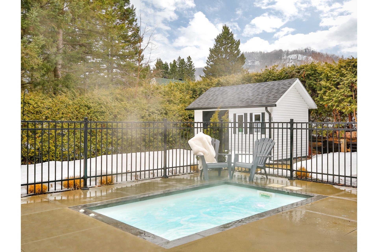
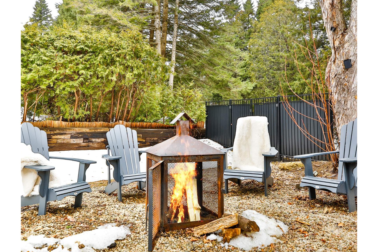
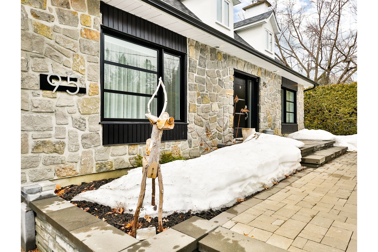




































| For sale | |
| Type | House |
| Price | $1,000,000 |
| Reference | 18559334 |
| Unit(s) | 1 |
| Year of construction | 1986 |
| Municipal tax | $4,476 / year |
| School tax | $410 / year |
| Rooms | 17 |
| Bedrooms | 5 |
| Bathrooms | 4 |
| Powder room | 1 |
| Land | 1 020.1 m² |
| Sewage system | Municipal sewer |
| Water supply | Municipality |
| Foundation | Poured concrete |
| Roofing | Asphalt shingles |
| Siding | Stone |
| Heating energy | Electricity |
| Heating system | Electric baseboard units |
| Basement | Finished basement |
| Bathroom / Washroom |
Adjoining to primary bedroom Seperate shower |
| Hearth stove | Gaz fireplace |
| Equipment available |
Level 2 charging station Ventilation system Wall-mounted heat pump |
| Parking |
Garage Outdoor |
| Driveway | Plain paving stone |
| Garage |
Attached Heated |
| Landscaping |
Fenced Land / Yard lined with hedges |
| Distinctive features | Street corner |
| Topography | Flat |
| View | Mountain |
| Proximity |
Alpine skiing Bicycle path Cross-country skiing Highway |
| Zoning | Residential |
| Type of property | Two or more storey |
| Type of building | Detached |
| Building dimensions | 18.16 x 8.82 m (irregular) |
| Land dimensions | 27.43 x 37.19 m |
| Occupation period | 90 days |
| Year | 2024 |
| Land Evaluation | $171,200 |
| Building Evaluation | $279,900 |
| Total | $451,100 |
| Municipal Taxes (2024) | $4,476 |
| School taxes (2023) | $410 |
| Total | $4,886 |
| Unit Type | Total | Total vacant | Surface | Description |
|---|---|---|---|---|
| Principale (17½) |
| Level | Name | Dimensions | Flooring | Informations |
|---|---|---|---|---|
| RC | Hallway | 10.5x6.1 ft | Ceramic tiles | |
| RC | Living room | 13.7x12.3 ft | Wood | |
| RC | Dining room | 8.6x13.1 ft | Wood | |
| RC | Kitchen | 12.5x11.4 ft | Ceramic tiles | |
| RC | Washroom | 6.9x3.2 ft | Ceramic tiles | |
| RC | Primary bedroom | 10.10x17.3 ft | Wood | |
| RC | Bathroom | 9.0x11.1 ft (irregular) | Ceramic tiles | |
| 2 | Bedroom | 11.1x15.3 ft | Wood | |
| 2 | Bedroom | 11.9x15.6 ft | Wood | |
| 2 | Bathroom | 8.11x7.9 ft | Ceramic tiles | |
| 2 | Bathroom | 7.3x7.0 ft (irregular) | Ceramic tiles | |
| 2 | Bedroom | 16.1x9.1 ft (irregular) | Carpet | |
| 2 | Family room | 6.9x10.1 ft (irregular) | Carpet | |
| SS1 | Hallway | 26.3x8.0 ft | Floating floor | |
| SS1 | Family room | 20.5x13.2 ft | Floating floor | |
| SS1 | Bedroom | 17.7x11.9 ft (irregular) | Floating floor | |
| SS1 | Bathroom | 6.3x9.1 ft | Ceramic tiles |